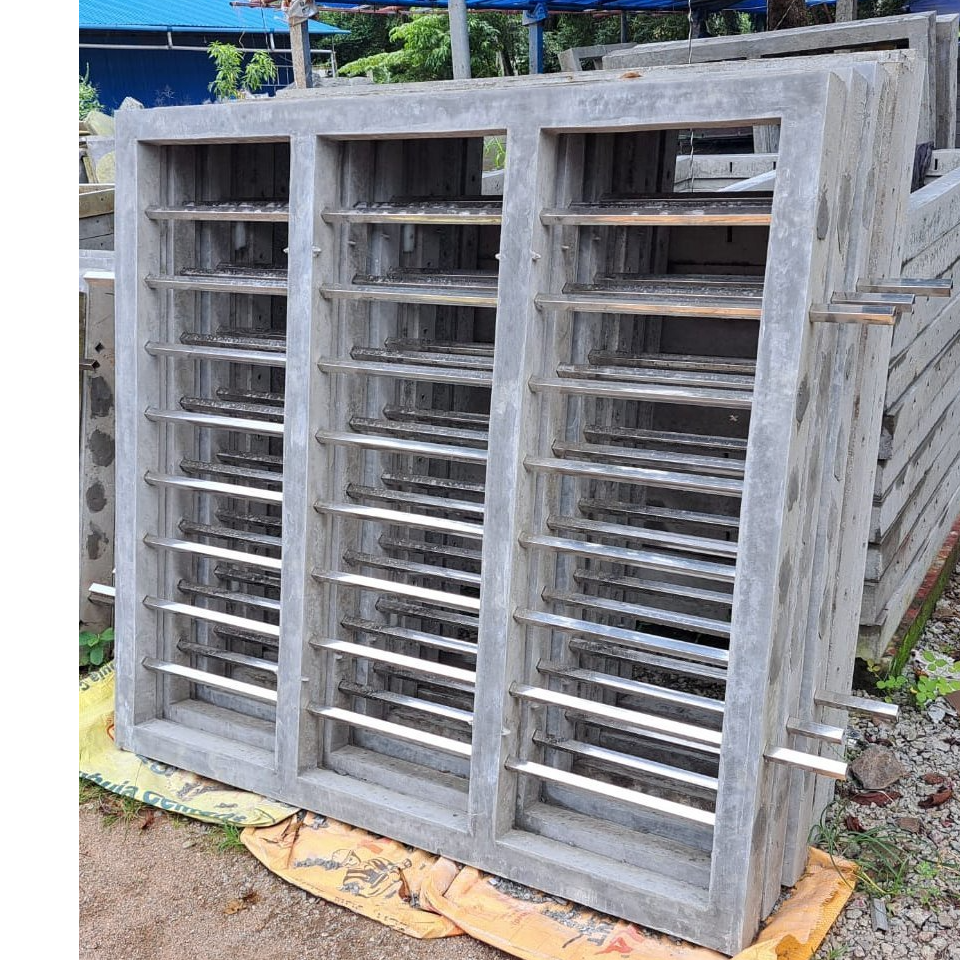
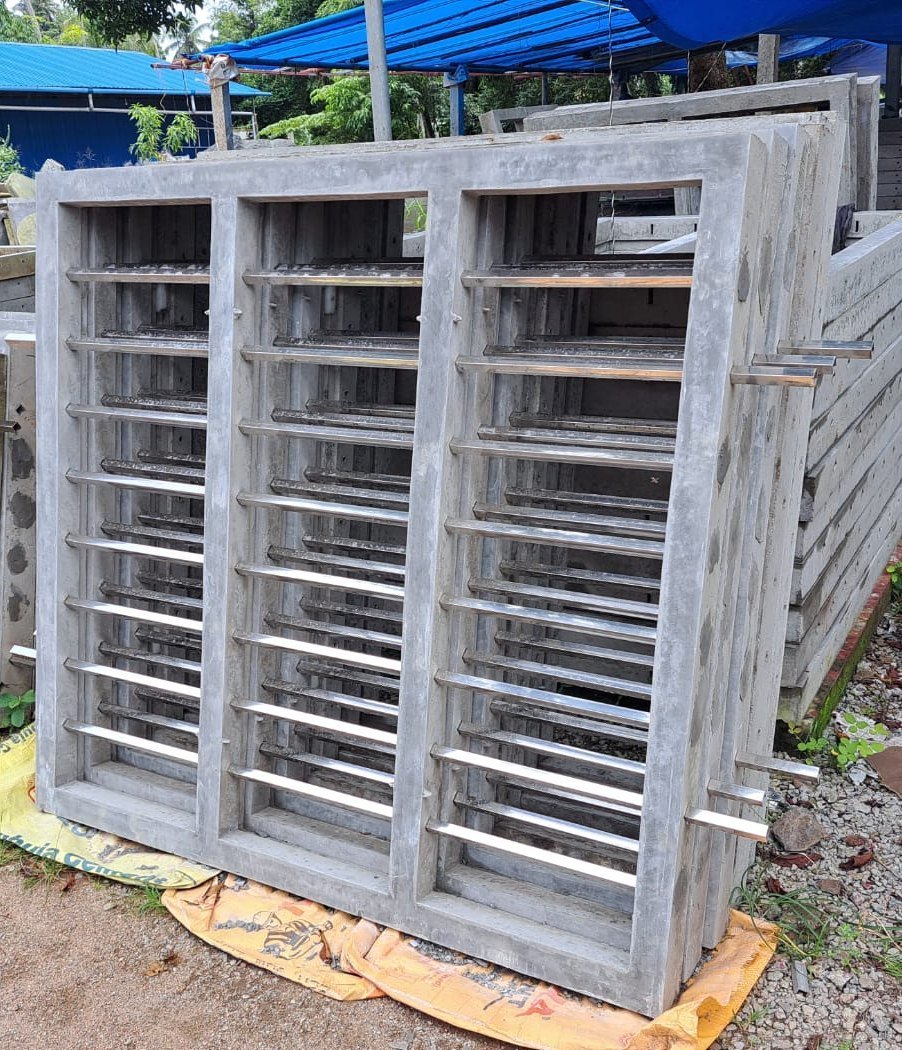
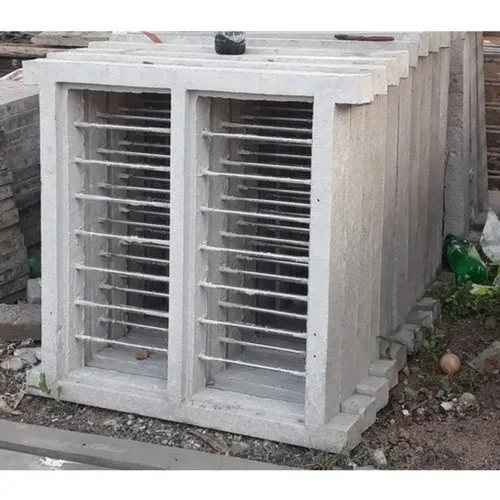
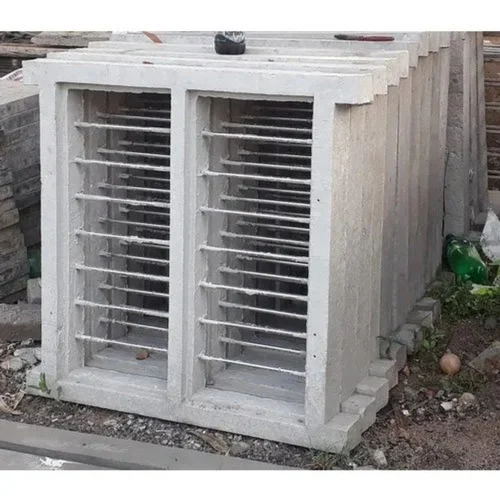
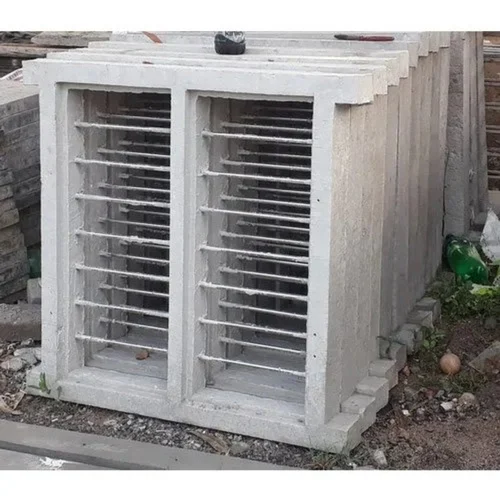
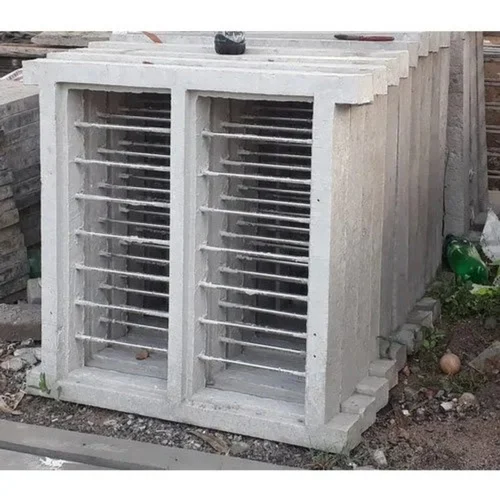
Precast WL 2*1.75
Precast concrete wall specifications typically include concrete grade (e.g., M30, M35), panel dimensions (e.g., 2010 x 300 x 50 mm), reinforcement details (e.g., 4mm diameter high carbon HTPS wire), and quality control standards.
Typical widths include 10′, 12′, and 13′4″. Other custom widths are available. Typical wall panel heights range from 10′ to 50′ for a single element (to accommodate three-level structures). Structures with multi-stacked wall panels can reach heights of more than 120′.
These panels are manufactured using a low-density insulation core sandwiched between two different layers of concrete. This category offers similar structural and flexible advantages to the traditional precast concrete, they exceed in superior exterior performance.
Plain precast walling is a neutral style and has medium-sized bricks, the cost of plain precast walling ranges from R650 to R760 per metre.
What is Precast Measurement Calculation?
- Weight measurements are made with measurement scales,
- Lengths are measured in meters,
- Areas are measured in square meters along with width x length,
- Volume measurements are calculated by multiplying width x length x height, measured in meters.
- CATEGORY: Precast Products
- SUB CATEGORY: Window